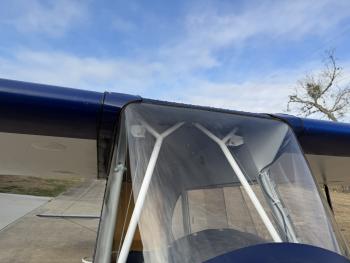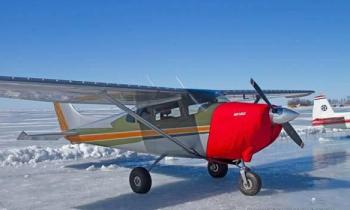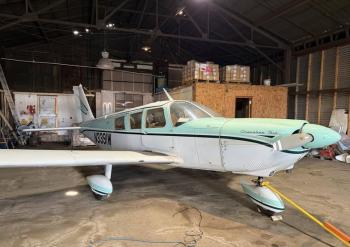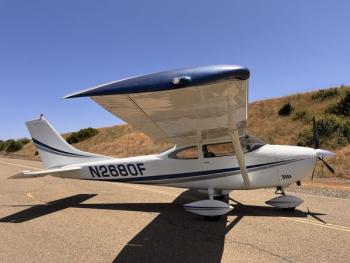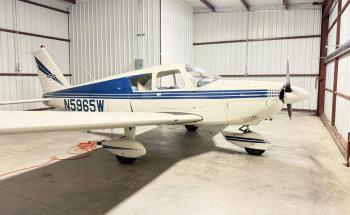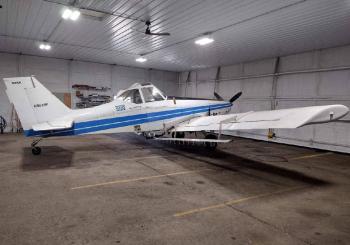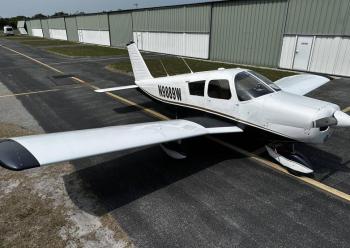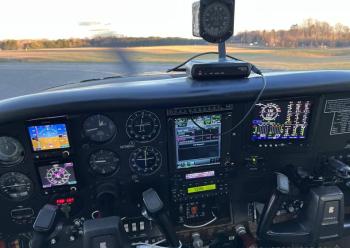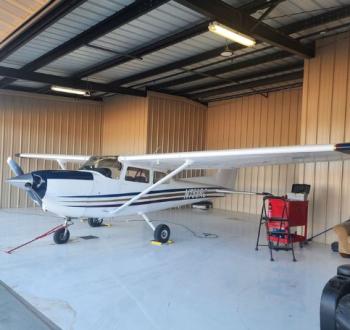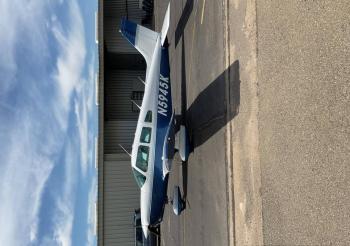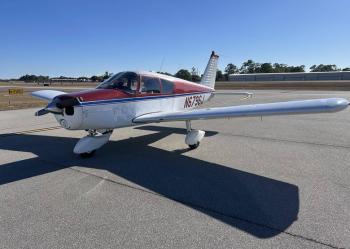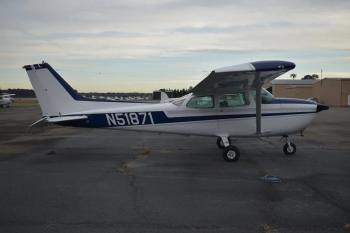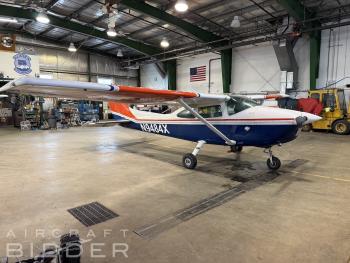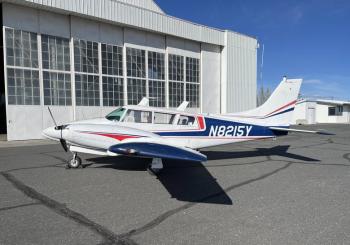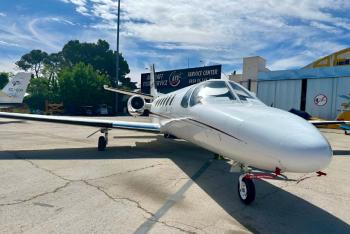Inactive Ad
The ad you requested is no longer active, however you may be interested in some of the following Boeing ads:
displayAdsHomeRecentAirframe:
TTAF: 2365
2023 Airframe was recovered with Poly Fiber.
9/10 in the finish of the airframe.
Engines:
Continental A-65 (65 HP)
Overhauled
......more.
Airframe:
TTAF: 1495
Engines:
SMOH: 54 Don't
miss the chance to own this aircraft. Click here for more details..
Piper Cherokee Six, PA-32-260 Lyc. O-540-E4B5 Engine Hartzell HC-C2YK Prop TT: 3298.67 hr TSOH: 1920.70 hr Prop Overhaul: 502.70 hr......more.
Aircraft Total Time: 5122 Hours
Engine Time: 855 Hours SMOH on Western Skyways O-550 Continental. 2000 TBO
Propeller Time: 855 Hours SPOH on Hartzell three blade
Annual Due: July 2026
Useful Load: 1150 Lbs......more.
Skywagons.com, LLC - (530) 306-4648
Airframe:
TTAF: 2959
Engines:
SMOH: 550 Don't
miss the chance to own this aircraft. Click here for more details..
Airframe:
TTAF: 8180
Engines:
IO-720-A1B
SMOH: 2950
Props:
STOP: 557.50
1975 SNEW Don't
miss the chance to own this aircraft. Click here for more details..
Airframe:
TTAF: 3277
Engines:
O-320
SMOH: 800 Don't
miss the chance to own this aircraft. Click here for more details..
Airframe:
TTAF: 8400
Engines:
New Factory rebuilt IO-520-F17B by Triad Engines Don't
miss the chance to own this aircraft. Click here for more details..
Coeur d' Alene Aviation is excited to bring N758RC to market. With 195 H.P. and constant speed propeller, the Hawk XP is ready to take you on your next adventure. Log books are digitized and available on request. Aircraft is located on Yuma, AZ
Airframe:
-3,624TTAF (Time will change as owner is still flying)
-903 Lbs. Useful load
-Annual completed August 2025
-Digitized log books
Engines......more.
Airframe:
TTSN: 6370
Engines:
SFRM: 750
Props:
SPOH: 750 (both in 2016) Don't
miss the chance to own this aircraft. Click here for more details..
Airframe:
TTAF: 4955
Engines:
TSMO: 188 Don't
miss the chance to own this aircraft. Click here for more details..
1980 Cessna 172P in great condition. This Aircraft is a solid platform for any owner that would like to own a nice 172P. The power plant was overhauled in April of 2021 with 540 hours currently. The Avionics consist of a Garmin 175 GPS. The Aircraft was painted in August of 2024 and is in great condition. The Aircraft is currently undergoing an annual inspection and comes with all logs.
Aircra......more.
Hembree Aviation Sales - (804) 400-8008
Click here for more details.
Aircraft Bidder - 937-418-4498
Piper PA-30 twin Comanche. Robertsen STOL T.T. 5927.5 Lyc.I.O.-320-BIA. Eng L. 631.5 T.S.O. Right lower end overhaul 1002.5 T.S.O. 1.114.0 oil analysis at annual 11-3-25. Good props. R. T.S.O. 1288 L. 76.2......more.
Click here for more details.
